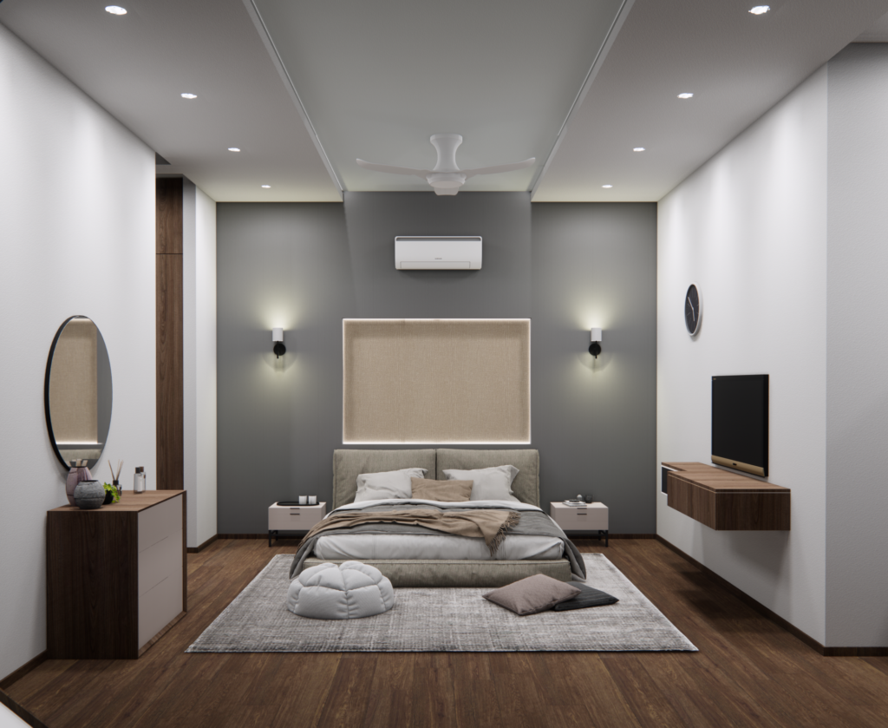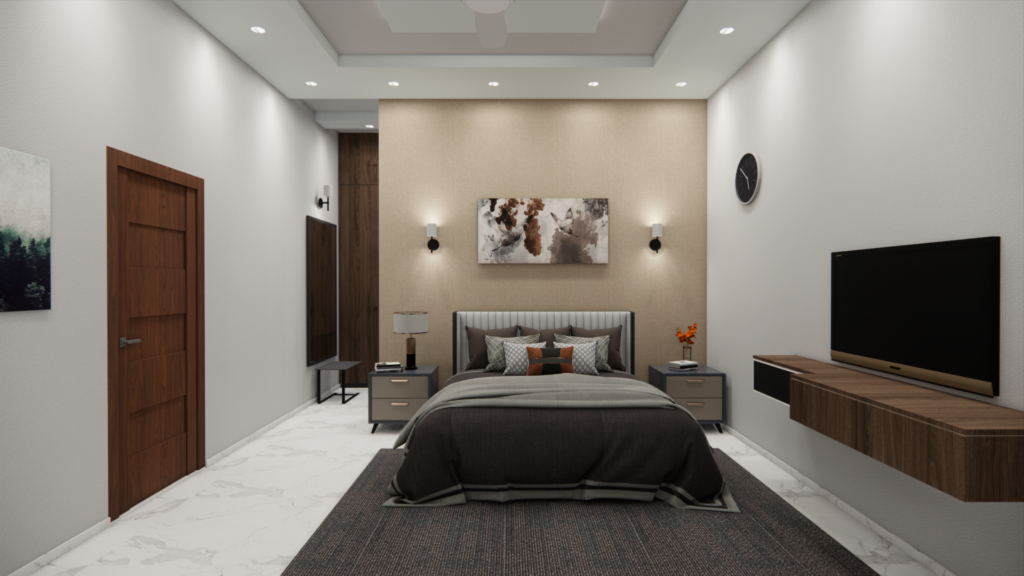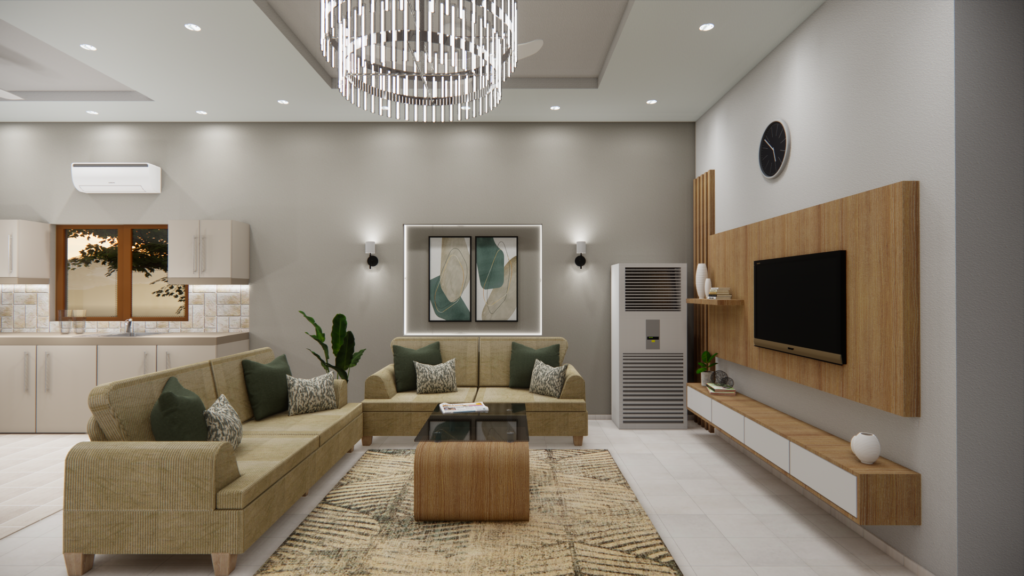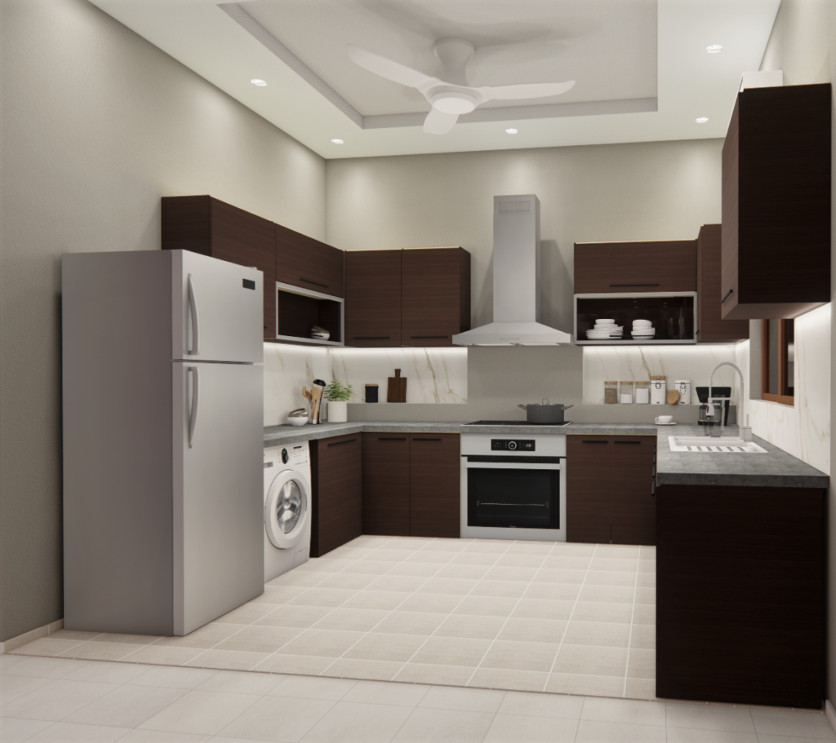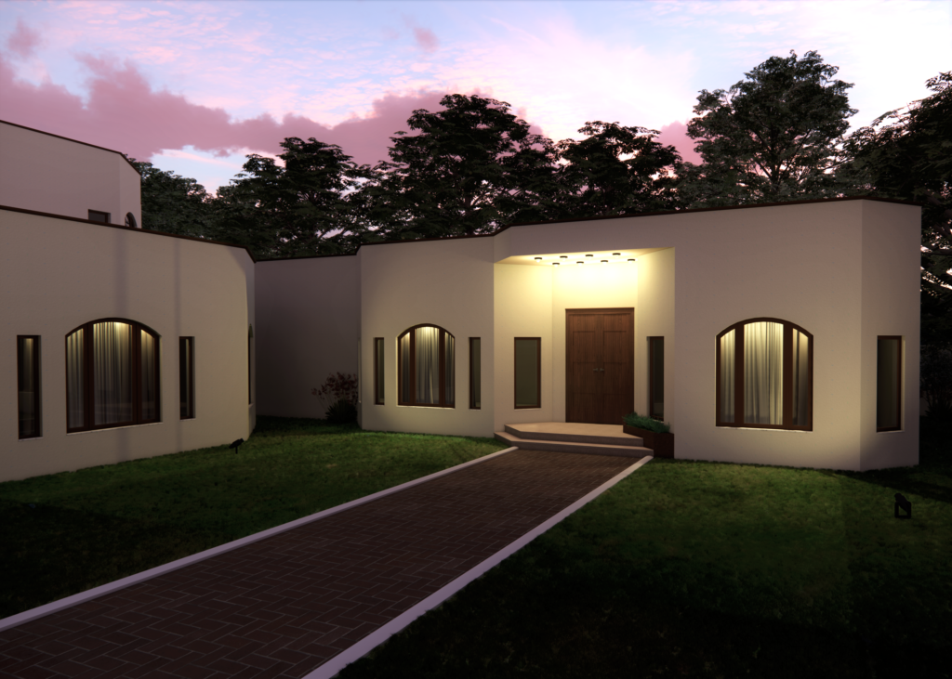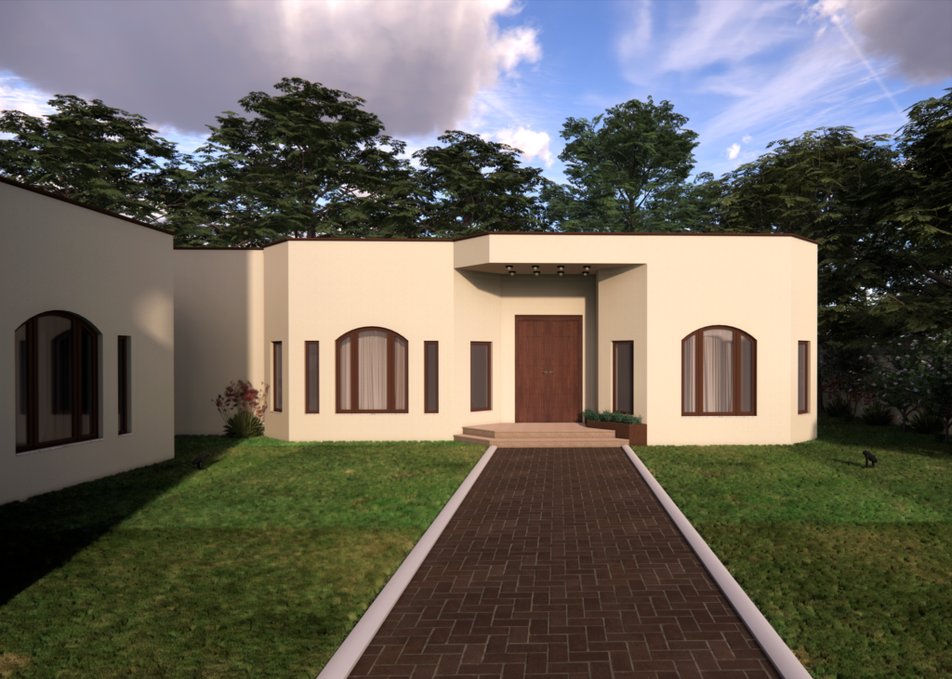Annex Design
By : Simple Design Studio
Detail : Design and Construction
In a limited area of 1490 SqFT, we have achieved to locate an annex consisting of 2 bedrooms with attached bathrooms and wardrobe, a kitchen and a spacious living room. By thoughtful planning and creative design choices, such as the use of light and neutral color palettes, we have transformed a small annexe into a cozy yet spacious retreat.
The aim of this project was to design an annex that harmonizes with the existing building. The exterior architectural style of the annex is based on the original house architecture; Mediterranean style with minimal used of design elements. The interior design is minimalist with the use of neutral color schemes to make the interior seem spacious. The annex consists 2 bedrooms with attached bathrooms, a kitchen, a lounge and a store room. Ultimately, this project demonstrates how thoughtful design can maximize functionality and aesthetic appeal, even within a limited space.

